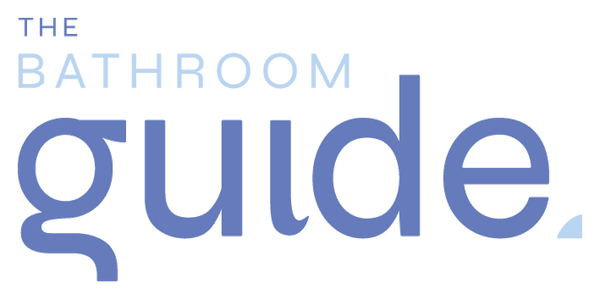Bathroom Layout Template Pack
Bathroom Layout Template Pack
Discover what truly works for your bathroom space!
Couldn't load pickup availability
🛁 Bathroom Layout Template Pack
Map out your dream bathroom — without needing design software or a degree in drafting.
This DIY-friendly template pack makes it easy to plan, visualise, and layout your bathroom renovation — all using simple, drag-and-drop tools in Microsoft PowerPoint.
💡 What You’ll Get:
✔️ PowerPoint Layout Template File
– Includes a ready-to-use grid for drawing your bathroom
– Pre-made icons and shapes for vanities, showers, tapware, toilets & more
– Drag, drop, copy and paste your way to a custom layout
✔️ Example Floor Plan to Reverse-Engineer
– See exactly how one layout was built
– Pull it apart and modify it for your space
✔️ 3 x Real-Life Case Study Floor Plans
– Inspired by actual projects
– Use as references or planning inspiration
✔️ Step-by-Step Instructions Manual (PDF)
– Clear, beginner-friendly guide on how to use the template
✔️ PowerPoint Cheat Sheet (PDF)
– Quick-reference tips to speed up your layout building
🛠 Perfect For:
- Homeowners planning a bathroom renovation
- DIYers who want to get their layout right before hiring a builder
- Interior design students or pros who want a fast visualiser
- Anyone overwhelmed by blank pages or confusing software
📥 Instant Digital Download
Use on your laptop, desktop, or tablet (PowerPoint or Keynote-compatible).
No tech headaches. No confusing design tools. Just drag, drop, and plan.
👉 Get started today and design your bathroom layout with total clarity.
No guesswork. No overwhelm. Just a tool that makes planning feel easy.
Share












